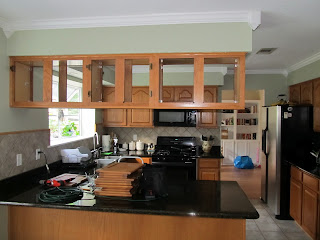There was nothing wrong with them, per se, but they blocked a lot of light and conversation (us both being two tall people).
First thing I did was removed the doors on both sides. That was a pain, but it lowered the weight easily by 100 lbs, and therefore lessened my greatest fear during this endeavor - that the stupid thing would come crashing down and crack the largest slab of granite right down the middle - though that was still entirely possible at this point:
You can already get a sense of how more open it will feel when the thing comes down. (You can't? Well, you've got to use your imagination. . .)
I regret that there are no more photos until the finished product. Unlike some of the more popular blogs that have their own book deals, I did not set up a camera tripod to snap pictures every 5 seconds to document the action. But there probably would have been some interesting ones, ones that showed angry faces and cussing, a crying toddler, and finally good ol' hubby sitting on the counter having to support the entire cabinet on his shoulders as I ripped from the wall unscrewed the last screw. But we got it down, no one was hurt, and the countertop wasn't damaged, so I am amazed and relieved!
Huge difference! The kitchen actually looks bigger, and the peninsula is more workable now without me worrying I am going to bash my head on the stupid cabinet.
So now the question is to remove the soffits or not to remove the soffits. We've already kind of decided against removing the ones over the cabinets, 1) because being right below the bathroom I bet there's something in them (although luck would have it there's nothing in them but there is in the ones we're considering removing - there was some old water damage on the ceiling of the soffit where the cabinet was removed. . .) and 2) it would be expensive to get new taller upper cabinets made, and 3) we picked out really cool pendant lights to go above the peninsula that we would really like to use - if we hung them from the soffit they would be too low and would burn our retinas.
So these are the current options:
1. Leave soffits as is. Put can lights over the peninsula (like the ones currently over sink)
2. Take down soffit over the peninsula only. Risk is that this may look weird with the soffit over the sink just kind of there
3. Take down soffit over peninsula and soffit over sink, but leave soffits over the cabinets.
Below is a crude representation of what the first option may look like if we took into account new shaker cabinet doors in white, added the can lighting, and ignored the backsplash and wall color. (Warning: Extreme amount of imagination and non-judgement of my Microsoft Paint skills needed to view the following pictures.)
Here would be option 2 removing only the soffit above the peninsula but leaving the one above the sink:
And here's still option 2 with maybe some open shelving added under that lone piece of soffit sticking out into space:
Or option 2 with a cabinet with a glass door under that lonely soffit:
And here's option 3 removing both soffits:
Can you picture it? Well at least if you can't, you hopefully got a good laugh.
So which option do you think will work the best? Does it look weird to keep the soffits above the cabinets?












Lol you are so funny!! I go for number3 !! You did and awesome job with you Microsoft paint!! ;) i can't believe you guys did all that job by yourselves!good job!!
ReplyDeleteActually looking up number 1 would look really nice and more soft!.... I think 1 or 3 :)
ReplyDeleteThanks! Yeah, I'm leaning towards #3 as well, but #1 sure would be cheaper and easier :)
ReplyDeleteI like Option 2 - because you can still have the lights above the sink. However, if you're able to put or keep lights above the sink, I like Option 3.
ReplyDeleteI like having lights over the sink as well, so even if the soffit was removed, we would keep those lights exactly where they are, just raise them up so that they are flush with the new ceiling. I think I am thinking option 3, as well. Why do I always like the most expensive option! :)
ReplyDelete